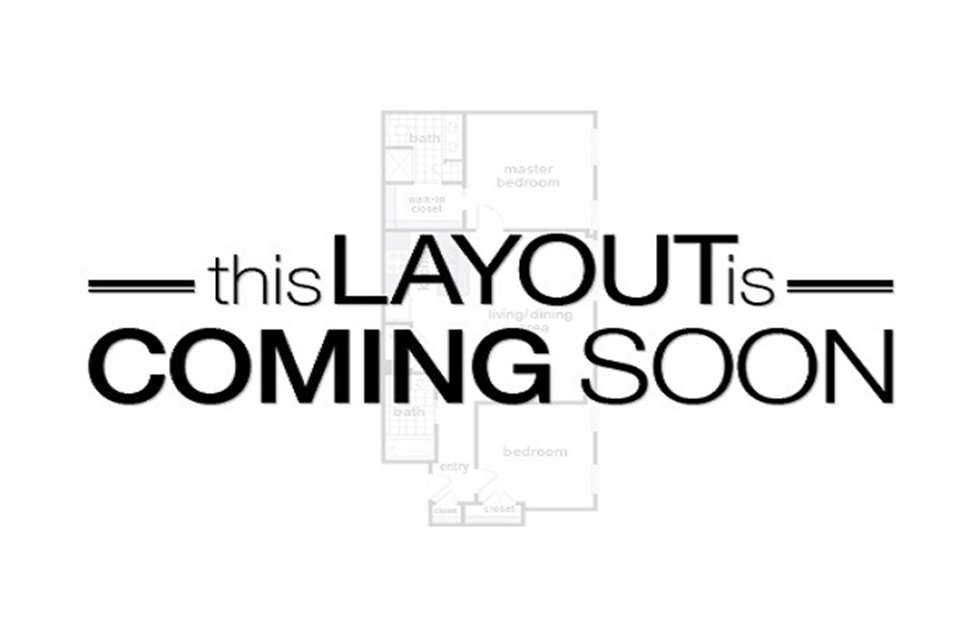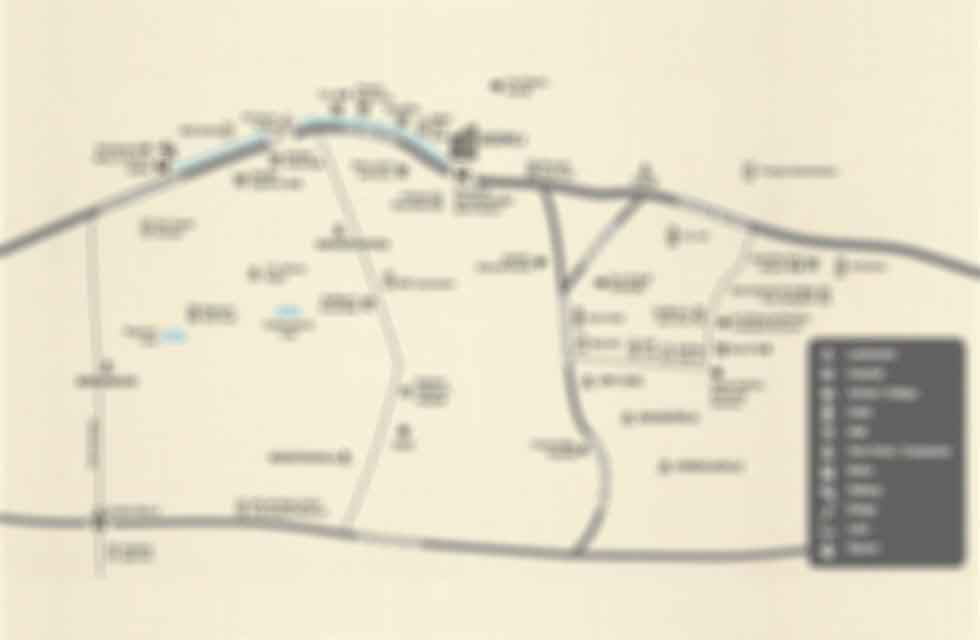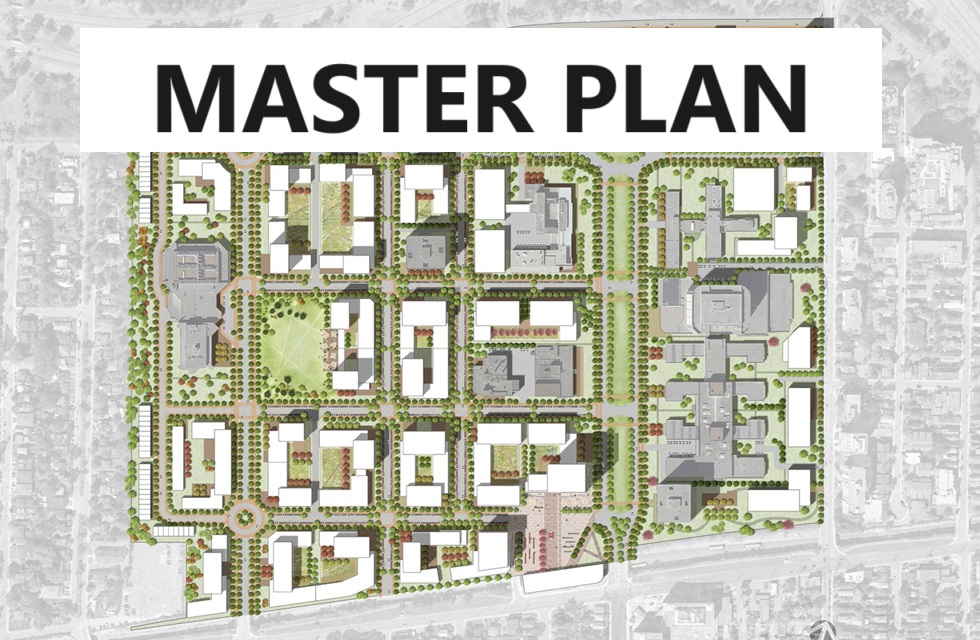Arkade Borivali
Starting from On Request
Mumbai
Residential Apartments
Project RERA Number - Coming Soon


Mumbai
Residential Apartments
Project RERA Number - Coming Soon
Arkade Developers, a distinguished name in Mumbai's real estate sector, has embarked on an ambitious cluster redevelopment project in Borivali West. This initiative encompasses the transformation of four housing societies: Satya Shreepal Nagar A CHS Ltd, Om Shreepal Nagar B and C CHS Ltd, Sheetal Shreepal CHS Ltd, and Sai Shreepal CHS Ltd. Spanning approximately 7,084 square meters, the project is poised to deliver a saleable carpet area of around 2.44 lakh square feet, with an estimated gross development value .
Situated near Mahavir Nagar in Borivali West, this redevelopment project offers residents seamless connectivity to key areas of Mumbai. Borivali West is renowned for its robust infrastructure, proximity to commercial hubs, educational institutions, healthcare facilities, and entertainment zones. The area's well-developed transportation network ensures easy access to the Western Express Highway and the Borivali railway station, facilitating convenient commutes across the city.
Arkade Borivali aims to redefine urban living by introducing contemporary residential apartments within this redevelopment. While specific configurations and sizes are yet to be disclosed, the focus remains on crafting spacious, well-ventilated homes that cater to the evolving needs of modern families. Emphasis will be placed on maximizing natural light, optimizing space utilization, and incorporating high-quality finishes to ensure a comfortable and luxurious living experience.
In line with Arkade's commitment to enhancing residents' lifestyles, the project is expected to feature a suite of modern amenities. These may include a state-of-the-art fitness center, swimming pool, landscaped gardens, children's play areas, and dedicated spaces for community gatherings. Such facilities are designed to foster a sense of community, promote well-being, and provide recreational options within the residential complex.
Arkade Developers is known for its dedication to quality construction and sustainable development practices. This redevelopment project will likely incorporate eco-friendly designs, energy-efficient systems, and green building materials to minimize environmental impact. The integration of sustainable practices not only benefits the environment but also enhances the overall living experience for residents by promoting healthier and more efficient homes.
| Project Highlights:- | |
| offering spacious, luxury residential apartments with world-class amenities | Situated at Borivali Mumbai |
| The project boasts a 12,000 sq.ft. clubhouse equipped with state-of-the-art facilities, including a swimming pool, gymnasium, indoor games, and co-working spaces. | 90% of the space is open green. |

| Type*** | Area in Sq.ft.*** | Price (in )*** |
| Luxury Apartments | View Unit Size | View Unit Price |


